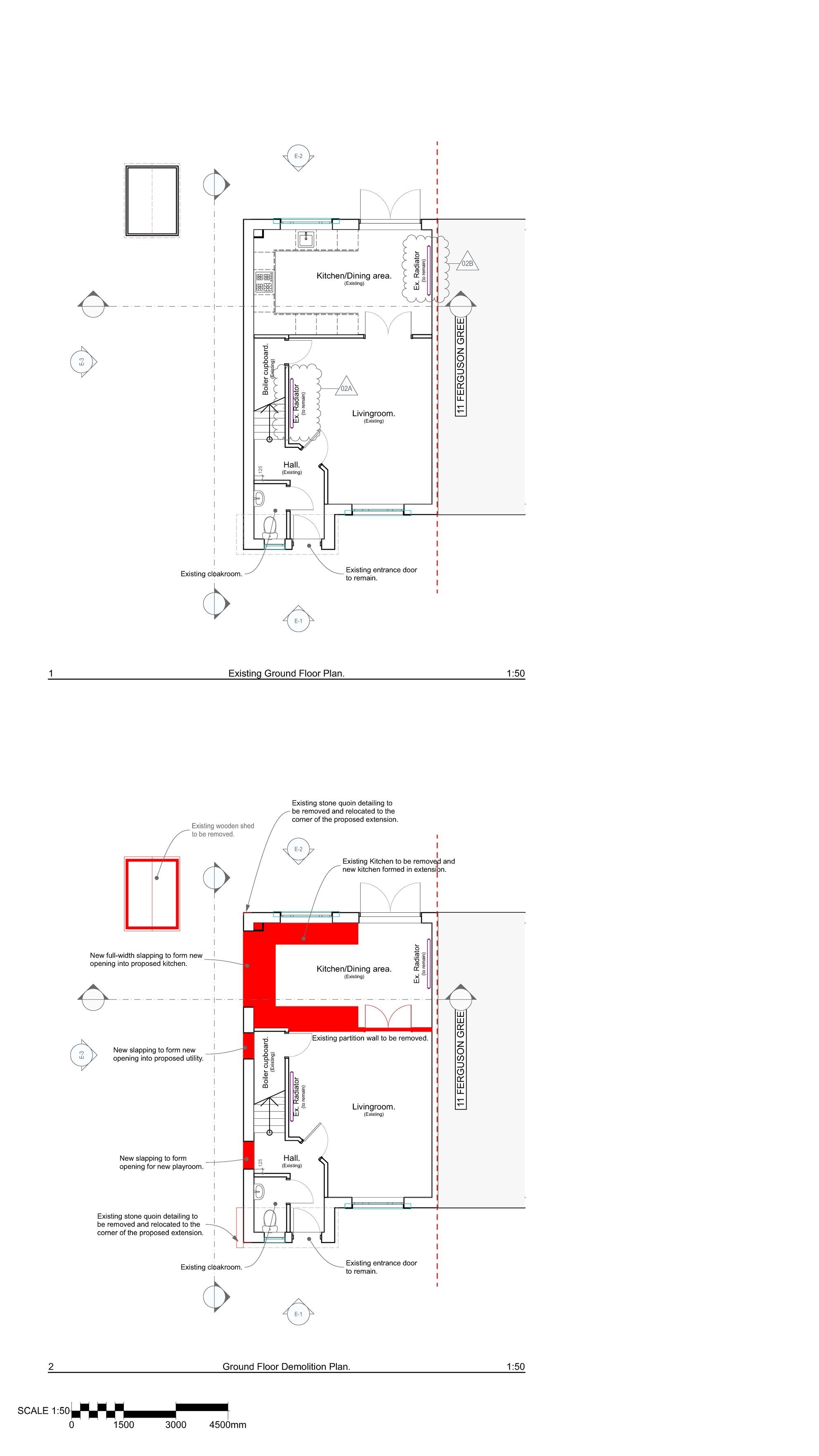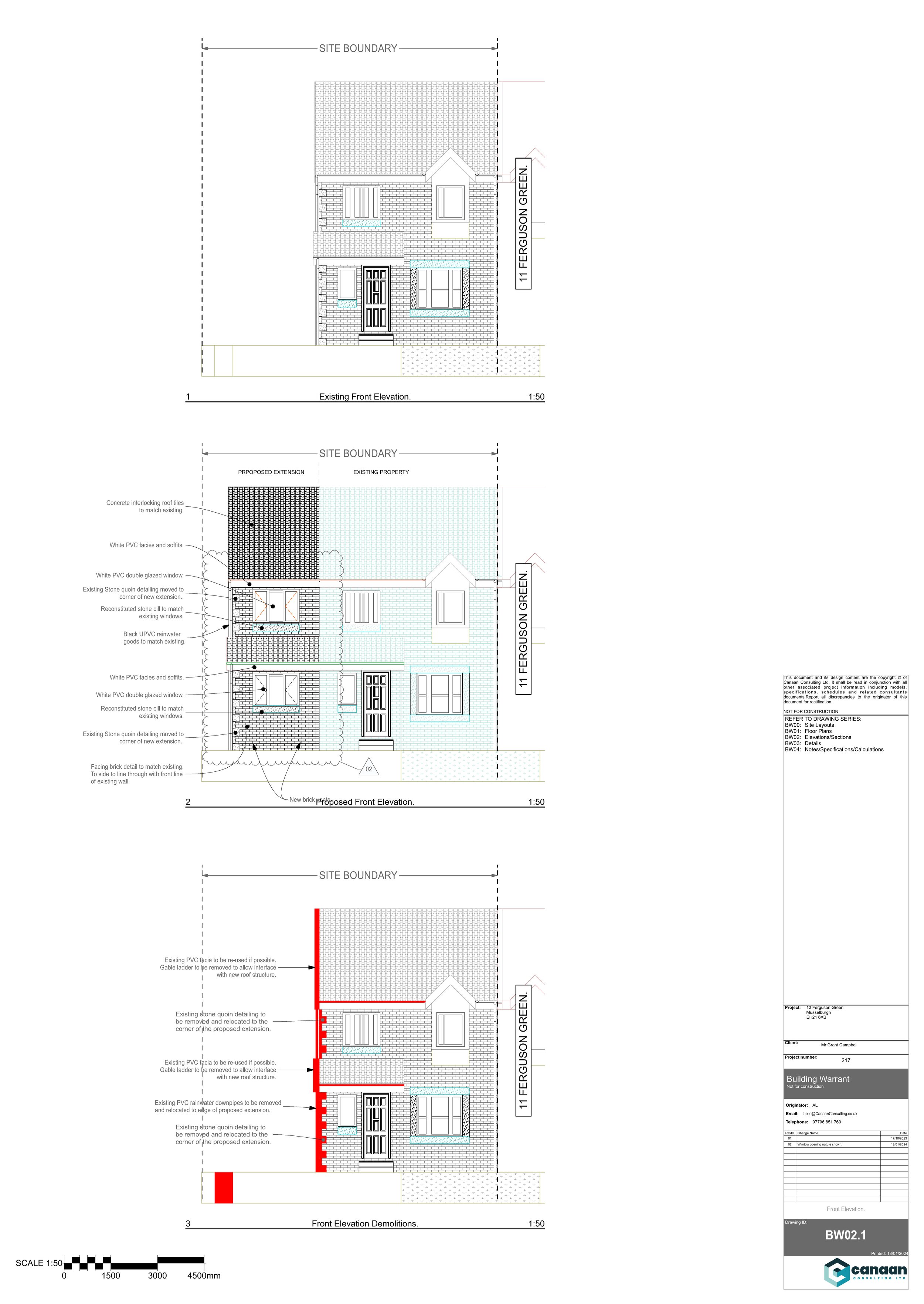MUSSELBURGH HOME EXTENSION
This relatively new three-bedroom Musselburgh home was getting too cramped for the owners' growing family. So, we designed a full-height, two-storey extension that would increase the overall floor area by almost 50%.
The ground floor will be opened up to create a huge kitchen, living, and dining space running the full depth of the property. There will also be an internal utility room and children's playroom to the front.
Upstairs, a new main bedroom suite will have a dressing room and ensuite bathroom.







