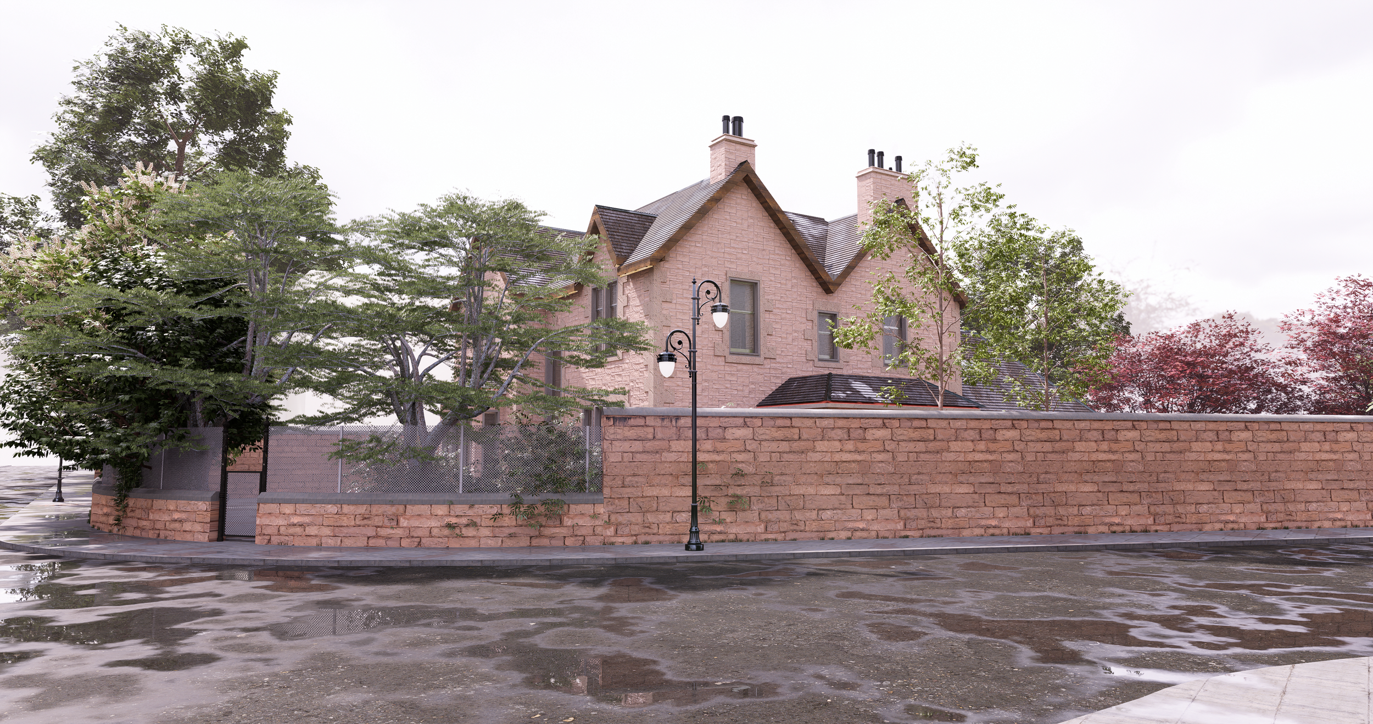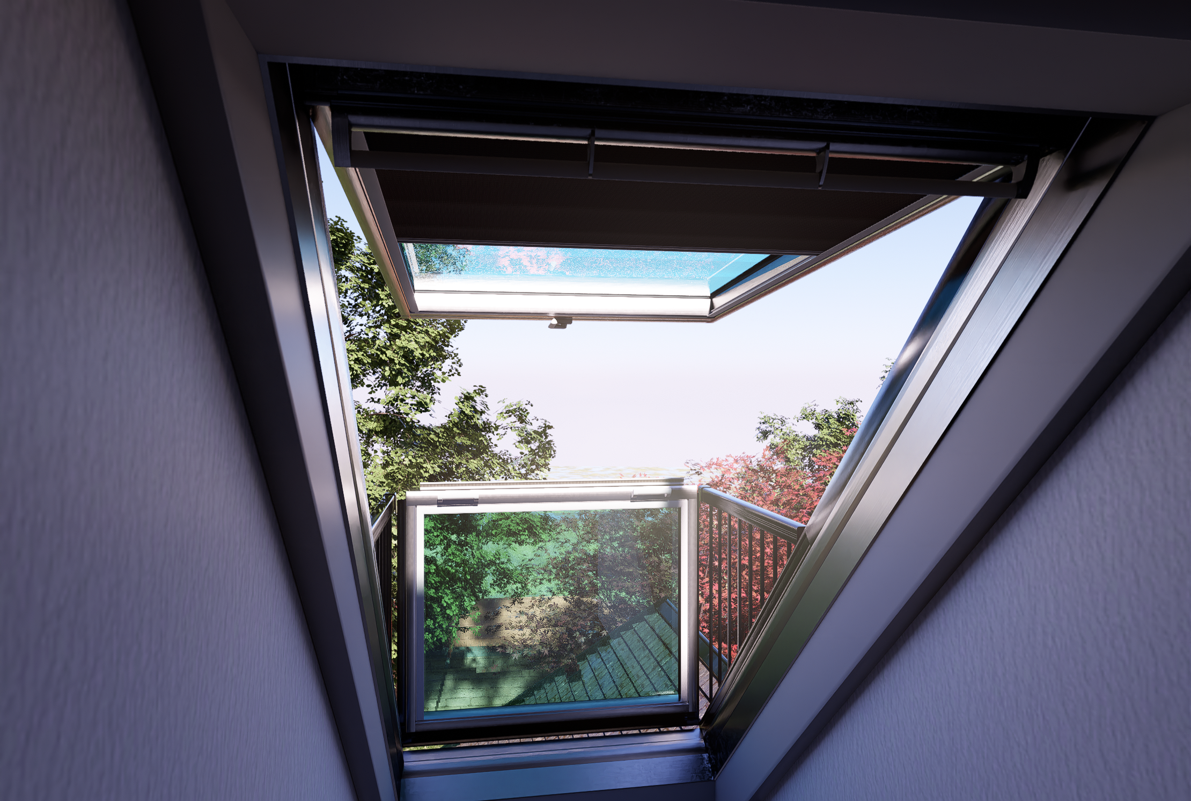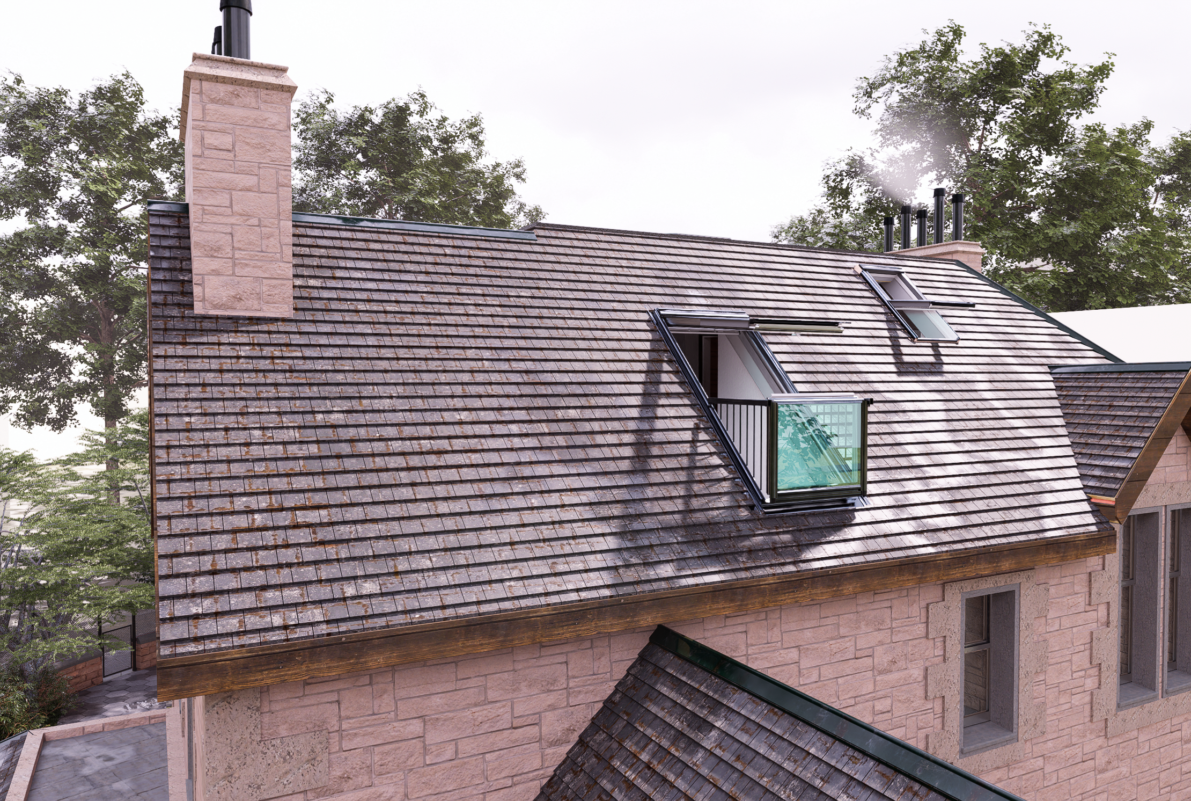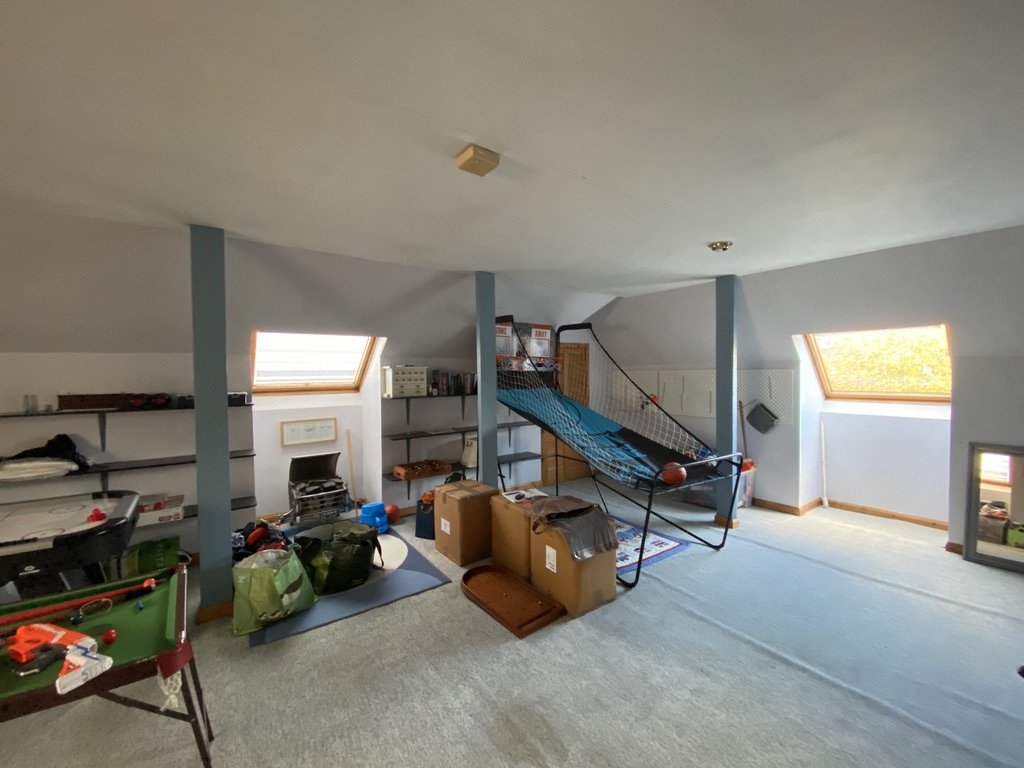POLWARTH VILLA ATTIC CONVERSION
This outstanding detached villa in the Polwarth conservation area is situated on the banks of the Union Canal. The property is spread over three floors. The current attic space was a largely unused single, open area with skylights on all sides. The client wanted to make better use of the large area, allowing flexibility for a growing family and forward planning to have the option of a future granny annexe.
We devised a layout that made the most of the existing open-plan space, creating two living spaces and two bathrooms. Each living space can work equally as a bedroom or living space, allowing for a complete granny annexe or as two ensuite bedrooms for the growing family.
We used high-quality three-dimensional modeling to allow the client to visualise every aspect of the proposal.

RENDER: The use of accurate, high quality renders allows the client to fully understand the proposed scheme, and more importantly be able to visualise it, adding a degree of comfort to something that can be quite daunting.

RENDER: Renders can greatly aid the planning process, especially in conservation areas.

RENDER: Cutaway renders give a three-dimensional view of the proposed project that simply isn't possible in any other way.

RENDER: High quality render showing the expected view out through the new balcony skylight.

RENDER: High quality render showing an external view of the proposed balcony skylight

EXISTING INTERNAL SPACE.

