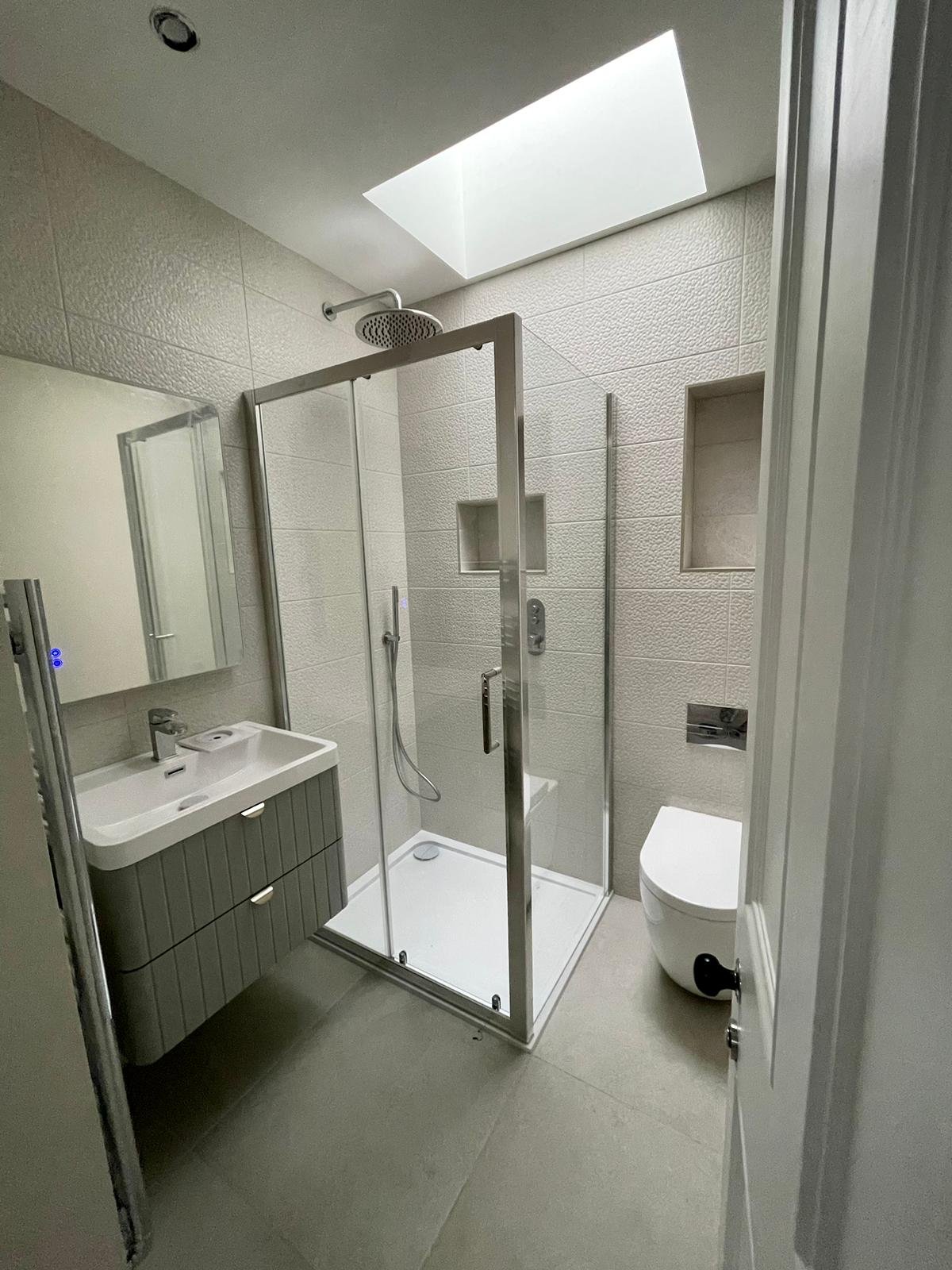PORTOBELLO TOWNHOUSE RENOVATION
This C-listed property, located near the beachfront of Portobello’s conservation area, covers the ground, first, and second floors within a terraced row of eight properties. The former guest house was dilapidated before a brave family purchased it. The previously unsympathetically partitioned floor plan was returned to its intended layout. Further brave decisions and bold choices have now transformed the property into a spectacular, contemporary, modern family home
The central architectural concept was to maintain the rooms' original grandeur, gradually transitioning from formal rooms on the entrance floor to more functional spaces on the upper floors while preserving the property's unique charm.
On the ground floor, room forms and functions were retained with only minor interventions. Cornicing, plasterwork, and timber panelling were all repaired and conserved. A white marble fireplace was relocated from the first floor to form the centrepiece of the ground floor drawing room.
The first-floor accommodation consists of the main bay-windowed bedroom suite, which includes a dressing area and snug. There is also a spare bedroom and a new, magnificent family bathroom created by converting an existing bedroom. There is also a utility room with washing and drying facilities.
The second floor has been transformed into a ‘kids’ only floor. With three bedrooms, a shower room and a TV room, the children feel independent while providing welcome separation for the adults!

MAIN STAIR: The magnificent main stair has been restored to its former grandeur. The black ornate cast iron balustrade and French polished handrail match the understated carpet runner's stair rods and edge taping.

FIRST FLOOR LANDING: The mirror-like finish to the French polished handrail can be seen in this image of the stair leading up to the 'kids only' second floor.

FAMILY BATHROOM: This luxurious family bathroom has been created in a former first floor bedroom. The marble tiles and curved stone bath give a sumptuous spa feel to the room.

FAMILY BATHROOM: Curved stone bath and sink.

Bespoke cabinetry either side of the main fireplace gives a luxurious feel to the drawing room, creating a contemporary yet fitting ambiance.

BEDROOM SUITE: The scale of the headboard matches beautifully with the granduer of this room. The high ceilings, reinvigorated ornate cornice work and artwork give the feel of a luxury hotel.

SNUG: A bespoke workspace with see views.

The second floor 'kids only' shower room with opening skylight to aid ventilation

The stunning cupola at centred atop the two story main stair floods light through the interior of the property.

